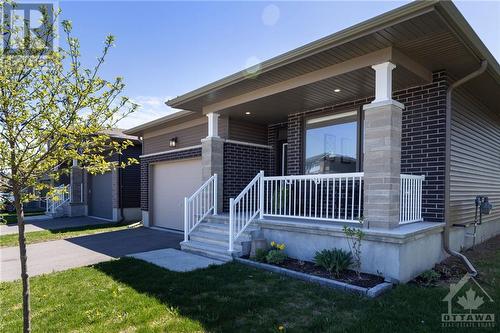



Rachel Hammer, Broker of Record | Patrice Raikova, Sales Representative | Krista Laroda, Sales Representative




Rachel Hammer, Broker of Record | Patrice Raikova, Sales Representative | Krista Laroda, Sales Representative

Phone: 613.256.1860
Mobile: 613.761.0711

48
MILL
STREET
ALMONTE,
ON
K0A1A0
| Neighbourhood: | Coleman Central |
| Lot Frontage: | 41.0 Feet |
| Lot Depth: | 125.1 Feet |
| Lot Size: | 41.01 ft X 125.07 ft |
| No. of Parking Spaces: | 2 |
| Built in: | 2021 |
| Bedrooms: | 2 |
| Bathrooms (Total): | 2 |
| Zoning: | Residential |
| Amenities Nearby: | Golf Nearby , Recreation Nearby , Shopping , Water Nearby |
| Community Features: | Family Oriented |
| Features: | Automatic Garage Door Opener |
| Fence Type: | Fenced yard |
| Ownership Type: | Freehold |
| Parking Type: | Attached garage , Inside Entry |
| Property Type: | Single Family |
| Sewer: | Municipal sewage system |
| Storage Type: | Storage Shed |
| Appliances: | Refrigerator , Dishwasher , Dryer , Microwave Range Hood Combo , Stove , Washer , Blinds |
| Architectural Style: | Bungalow |
| Basement Development: | Unfinished |
| Basement Type: | Full |
| Building Type: | House |
| Construction Style - Attachment: | Detached |
| Cooling Type: | Central air conditioning |
| Exterior Finish: | Brick , Siding |
| Fixture: | Drapes/Window coverings |
| Flooring Type : | Hardwood , Tile |
| Foundation Type: | Poured Concrete |
| Heating Fuel: | Natural gas |
| Heating Type: | Forced air |