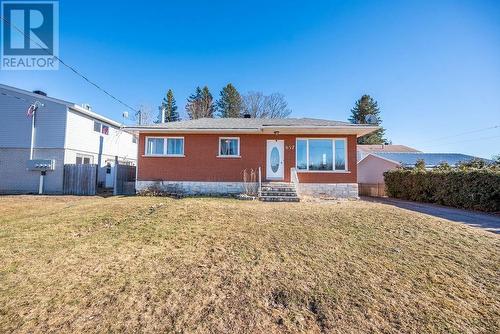



Ann Maika-Chartrand, Sales Representative




Ann Maika-Chartrand, Sales Representative

Phone: 613.256.1860
Mobile: 613.761.0711

48
MILL
STREET
ALMONTE,
ON
K0A1A0
| Neighbourhood: | Laurentian Valley |
| Lot Frontage: | 58.8 Feet |
| Lot Depth: | 120.0 Feet |
| Lot Size: | 58.8 ft X 120 ft |
| No. of Parking Spaces: | 4 |
| Built in: | 1966 |
| Bedrooms: | 3+2 |
| Bathrooms (Total): | 2 |
| Bathrooms (Partial): | 1 |
| Zoning: | Residential |
| Amenities Nearby: | Recreation Nearby , Shopping |
| Communication Type: | Internet Access |
| Community Features: | Family Oriented |
| Fence Type: | Fenced yard |
| Ownership Type: | Freehold |
| Parking Type: | Detached garage |
| Property Type: | Single Family |
| Road Type: | Paved road |
| Sewer: | Municipal sewage system |
| Utility Type: | Fully serviced - Available |
| Appliances: | Refrigerator , Dishwasher , Dryer , Stove , Washer |
| Architectural Style: | Bungalow |
| Basement Development: | Finished |
| Basement Type: | Full |
| Building Type: | House |
| Construction Style - Attachment: | Detached |
| Cooling Type: | Central air conditioning |
| Easement: | Underground Right of Way |
| Exterior Finish: | Brick |
| Fixture: | Ceiling fans |
| Flooring Type : | Hardwood , Laminate , Vinyl |
| Foundation Type: | Block |
| Heating Fuel: | Natural gas |
| Heating Type: | Forced air |