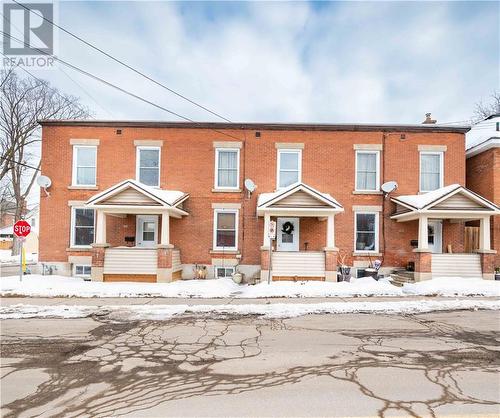



John Sucee, Sales Representative




John Sucee, Sales Representative

Phone: 613.256.1860
Mobile: 613.761.0711

48
MILL
STREET
ALMONTE,
ON
K0A1A0
| Neighbourhood: | Renfrew |
| Lot Frontage: | 66.0 Feet |
| Lot Depth: | 104.0 Feet |
| Lot Size: | 66 ft X 104 ft |
| No. of Parking Spaces: | 2 |
| Bedrooms: | 3 |
| Bathrooms (Total): | 1 |
| Zoning: | Residential |
| Amenities Nearby: | Golf Nearby , Shopping |
| Communication Type: | Cable Internet access , Internet Access |
| Community Features: | Family Oriented |
| Features: | Balcony |
| Ownership Type: | Freehold |
| Parking Type: | Open , Gravel |
| Property Type: | Single Family |
| Sewer: | Municipal sewage system |
| Amenities: | Laundry - In Suite |
| Appliances: | Refrigerator , Dryer , Stove , Washer |
| Basement Development: | Partially finished |
| Basement Type: | Full |
| Building Type: | Row / Townhouse |
| Cooling Type: | None |
| Exterior Finish: | Brick |
| Flooring Type : | Flooring Type , Hardwood , Vinyl |
| Heating Fuel: | Natural gas |
| Heating Type: | Forced air , Radiant heat |