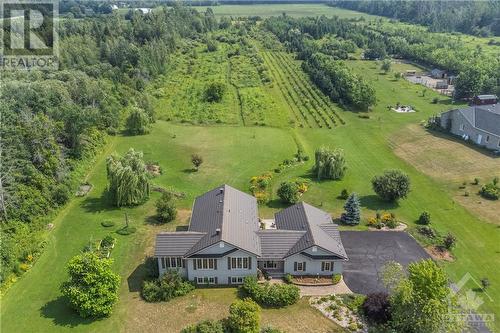



Rachel Hammer, Broker of Record | Christina Colton, Broker | Julie Plumb, Sales Representative




Rachel Hammer, Broker of Record | Christina Colton, Broker | Julie Plumb, Sales Representative

Phone: 613.256.1860
Mobile: 613.761.0711

48
MILL
STREET
ALMONTE,
ON
K0A1A0
| Neighbourhood: | Kemptville E/North Grenville |
| Lot Frontage: | 289.5 Feet |
| No. of Parking Spaces: | 10 |
| Acreage: | Yes |
| Built in: | 2002 |
| Bedrooms: | 3+2 |
| Bathrooms (Total): | 3 |
| Bathrooms (Partial): | 1 |
| Zoning: | AG |
| Amenities Nearby: | Golf Nearby , Recreation Nearby , Shopping , Water Nearby |
| Community Features: | Family Oriented |
| Features: | Acreage , Private setting , Automatic Garage Door Opener |
| Landscape Features: | Landscaped |
| Ownership Type: | Freehold |
| Parking Type: | Attached garage , Inside Entry |
| Property Type: | Single Family |
| Sewer: | Septic System |
| Structure Type: | Deck |
| Appliances: | Refrigerator , Dishwasher , Dryer , Microwave Range Hood Combo , Stove , Washer , Blinds |
| Basement Development: | Finished |
| Basement Type: | Full |
| Building Type: | House |
| Construction Style - Attachment: | Detached |
| Cooling Type: | Central air conditioning |
| Exterior Finish: | Siding |
| Fixture: | Drapes/Window coverings , Ceiling fans |
| Flooring Type : | Wall-to-wall carpet , Flooring Type , Hardwood , Tile |
| Foundation Type: | Poured Concrete |
| Heating Fuel: | Propane |
| Heating Type: | Forced air |