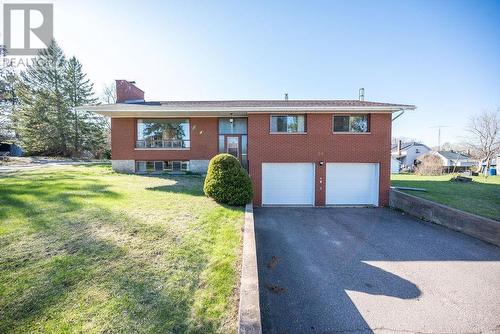



Ann Maika-Chartrand, Sales Representative




Ann Maika-Chartrand, Sales Representative

Phone: 613.256.1860
Mobile: 613.761.0711

48
MILL
STREET
ALMONTE,
ON
K0A1A0
| Neighbourhood: | Killaloe |
| Lot Frontage: | 64.8 Feet |
| Lot Depth: | 264.4 Feet |
| Lot Size: | 64.84 ft X 264.43 ft |
| No. of Parking Spaces: | 6 |
| Built in: | 1981 |
| Bedrooms: | 3+1 |
| Bathrooms (Total): | 2 |
| Zoning: | Residential |
| Amenities Nearby: | Recreation Nearby , Shopping |
| Features: | Corner Site , Flat site |
| Ownership Type: | Freehold |
| Parking Type: | Attached garage |
| Property Type: | Single Family |
| Road Type: | Paved road |
| Sewer: | Municipal sewage system |
| Storage Type: | Storage Shed |
| Utility Type: | Fully serviced - Available |
| Appliances: | Refrigerator , Dishwasher , Stove |
| Architectural Style: | Bungalow |
| Basement Development: | Finished |
| Basement Type: | Full |
| Building Type: | House |
| Construction Style - Attachment: | Detached |
| Cooling Type: | Central air conditioning |
| Exterior Finish: | Brick |
| Flooring Type : | Wall-to-wall carpet , Flooring Type , Linoleum |
| Foundation Type: | Block |
| Heating Fuel: | Oil |
| Heating Type: | Forced air |