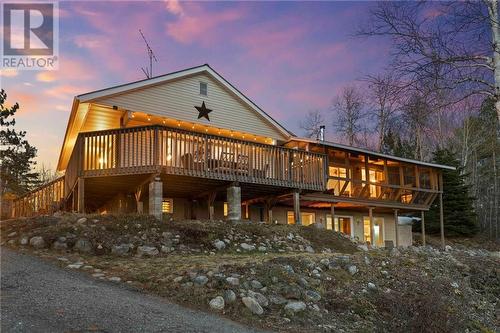



Ann Maika-Chartrand, Sales Representative




Ann Maika-Chartrand, Sales Representative

Phone: 613.256.1860
Mobile: 613.761.0711

48
MILL
STREET
ALMONTE,
ON
K0A1A0
| Neighbourhood: | Bancroft - Madawaska |
| Lot Frontage: | 141.8 Feet |
| Lot Depth: | 284.9 Feet |
| Lot Size: | 141.86 ft X 284.9 ft |
| No. of Parking Spaces: | 10 |
| Waterfront: | Yes |
| Built in: | 1977 |
| Bedrooms: | 2+1 |
| Bathrooms (Total): | 3 |
| Zoning: | Residential |
| Communication Type: | Internet Access |
| Features: | Private setting , Sloping |
| Ownership Type: | Freehold |
| Parking Type: | Detached garage , Detached garage , Surfaced |
| Property Type: | Single Family |
| Sewer: | Septic System |
| Structure Type: | Deck , Porch |
| View Type: | Mountain view |
| WaterFront Type: | Waterfront on lake |
| Appliances: | Refrigerator , Dishwasher , Dryer , Hood Fan , Microwave , Stove , Washer |
| Architectural Style: | Bungalow |
| Basement Development: | Finished |
| Basement Type: | Full |
| Building Type: | House |
| Construction Style - Attachment: | Detached |
| Cooling Type: | Central air conditioning , Air exchanger |
| Exterior Finish: | Vinyl |
| Fire Protection: | Smoke Detectors |
| Flooring Type : | Linoleum , Tile |
| Foundation Type: | Block |
| Heating Fuel: | Propane , Wood |
| Heating Type: | Forced air , Other |