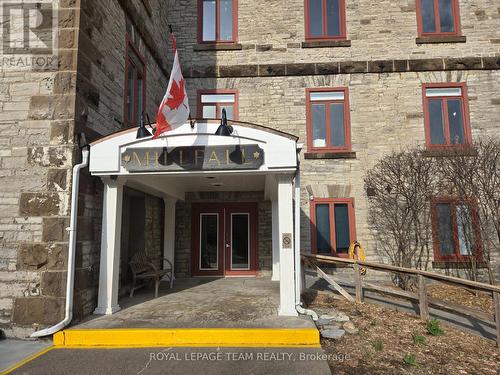



Jack Fulton, Sales Representative




Jack Fulton, Sales Representative

Phone: 613.256.1860
Mobile: 613.761.0711

48
MILL
STREET
ALMONTE,
ON
K0A1A0
| Neighbourhood: | 911 - Almonte |
| Condo Fees: | $692.86 Monthly |
| No. of Parking Spaces: | 1 |
| Floor Space (approx): | 700 - 799 Square Feet |
| Waterfront: | Yes |
| Water Body Type: | Mississippi River |
| Water Body Name: | Mississippi River |
| Bedrooms: | 1 |
| Bathrooms (Total): | 1 |
| Zoning: | Residential |
| Access Type: | Year-round access |
| Community Features: | Pet Restrictions |
| Features: | Irregular lot size , Rolling , Waterway , Open space , Balcony , Paved yard , In suite Laundry |
| Landscape Features: | Landscaped |
| Maintenance Fee Type: | Common Area Maintenance , [] |
| Ownership Type: | Condominium/Strata |
| Parking Type: | No Garage |
| Property Type: | Single Family |
| Surface Water: | [] |
| View Type: | View of water |
| WaterFront Type: | Waterfront |
| Amenities: | Recreation Centre , [] , Storage - Locker |
| Appliances: | [] , Water softener , Dishwasher , Dryer , Stove , Washer , Refrigerator |
| Building Type: | Apartment |
| Cooling Type: | Window air conditioner |
| Easement: | Unknown , Easement |
| Exterior Finish: | Stone |
| Fire Protection: | Controlled entry |
| Foundation Type: | Stone |
| Heating Fuel: | Electric |
| Heating Type: | Baseboard heaters |